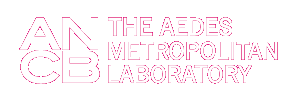 |
ANCB Metropolitan Technologies Programme
Call for Participants
TouchHouse. Smart Living - Communicating Surfaces
an Opportunity Mapping Workshop in cooperation with Busch-Jaeger
ANCB invites applications from students and practitioners to participate in an exciting workshop on the interface between building control, spatial and design implications, and energy efficiency. A team of 20-30 participants will join with experts from the fields of architecture, design, engineering and behaviourial science to develop innovative design proposals.
|

|
Workshop Dates: Thursday 3rd, 10 am, to Sunday 6th February 2011
Workshop Background: The energy efficiency of residential and office buildings as well as of entire cities can be significantly increased by means of intelligent and networked technologies. Man enters a new kind of interaction with the built environment here. Digital building control, dynamic spaces and the accompanying challenges for architects, developers and decision-makers are not only a question of technical feasibility and architectural innovative potential. They concern basic human behavioural patterns. Acquired behaviour, needs and wishes as well as social influences determine our usage of space, the communication between man and architecture, the awareness of energy efficient action – and possibly hinder the acceptance of networked and self-regulating technologies.
Thus, it is the interface between the built environment and the user – the communication with the surface – that often hampers the full use of energy efficient building and planning’s potential. So, how can systems be developed that allow for an intuitive handling and an adaptation of behaviour?
Workshop Aim: The objective of the workshop is to localise, conceptualise and visualise innovative, palpable approaches – the creation of an opportunity map – for the further development of energy efficient, intelligent building control as well as to examine its premises and consequences with regard to architecture, urban space and human behaviour.
Workshop Format: 4-day Opportunity Mapping Workshop with public expert lectures
(day 1), intensive group workshop (days 2-3) and presentations of results (day 4)
Workshop Directors and Staff: Dietmar Leyk, architect, visiting Professor Berlage Institute Rotterdam with Thomas Auer, climate engineer, Transsolar and Daniel Dendra, anOtherAchitect
Expert contributions from: Carlos Alakon, architect, Sauerbruch Hutton Architects; Thomas Auer, climate engineer, Transsolar; Joachim Bauer, neuro biologist, Freiburg University (tbc); Hanif Kara, structural engineer, Adams Kara Taylor, (tbc); Reto Wettach, physical interaction designer, University of Applied Sciences Potsdam (tbc); Duncan Wilson, associate director, Arup; Jan Christoph Zoels, design director, Experientia; and others
Participation Requirements: Undergraduate or graduate students and young graduates from the fields of architecture or related disciplines, product design, graphic design, psychology, behavioural sciences, sociology
Submission Requirements: PDF with short CV plus 200 word expression of interest included in body of e-mail
Submission Deadline: Sunday, 9th January 2011 (12am CET) to Dunya Bouchi, db@aedes-network-campus.de
Cost: Participation is free, with the exception of a nominal administration fee of €50. ANCB will assist participants in organising affordable accomodation.
ANCB Metropolitan Technologies Programme
The act of making architecture is becoming more trans-disciplinary as it involves working with science – with the physics of how load is transferred, how light reaches into space, how sound travels through materials, how sunlight is harnessed for passive heating, how space is perceived. The opportunities of new tools, technologies and materials open up unexpected innovative perspectives for the architecture of living and working. Thus, architects collaborate with the sciences, other design fields and art to develop new approaches on the theme of building surface and boundaries, and to explore the potential of new technologies to achieve more sustainable buildings while integrating factors of design and end-user behaviour. And of course the making of architecture is itself a physical act, a is the occupation of architecture. This theme seeks to explore all these physicalities.
ANCB Opportunity Mapping Format
This workshop format, tailored to partners from institutions, enterprise and industry, localises, conceptualises and visualises prospective policies, programmes, products, materials or technologies – as an opportunity map – whose application would contribute to understanding, appreciating and positively intervening in the urban environment. In the manner of the Think-Lab workshop, this workshop format involves exchange talks and lectures, followed by a focussed discussion towards a distinct goal which includes the articulation of a question to be explored in a 1- to 4-day workshop. At the end of the workshop, the results are presented to the client-partner with a final round-table discussion with the workshop leaders/advisers identifying the most pertinent and applicable opportunities and their paths towards implementation.
We would like to thank Busch-Jaeger for their generous support.
http://www.busch-jaeger.de/de/index.htm">
|
|
 |





